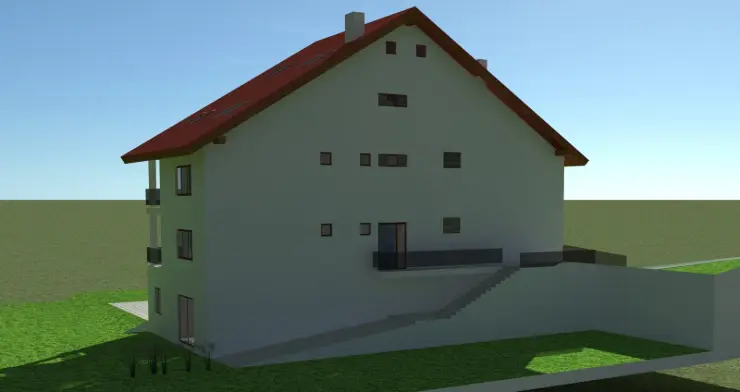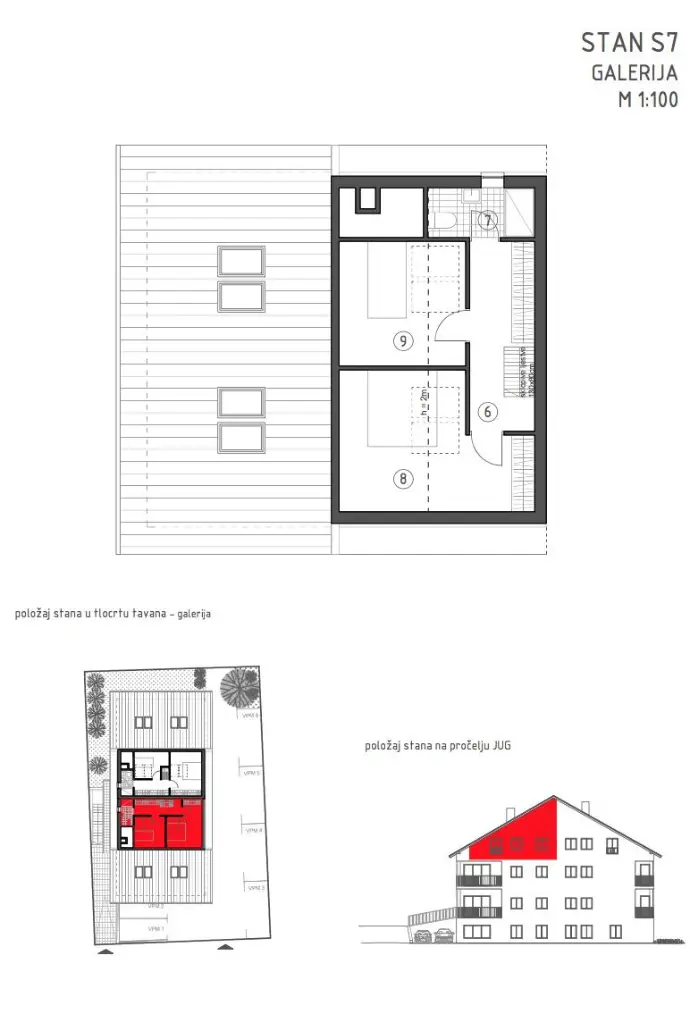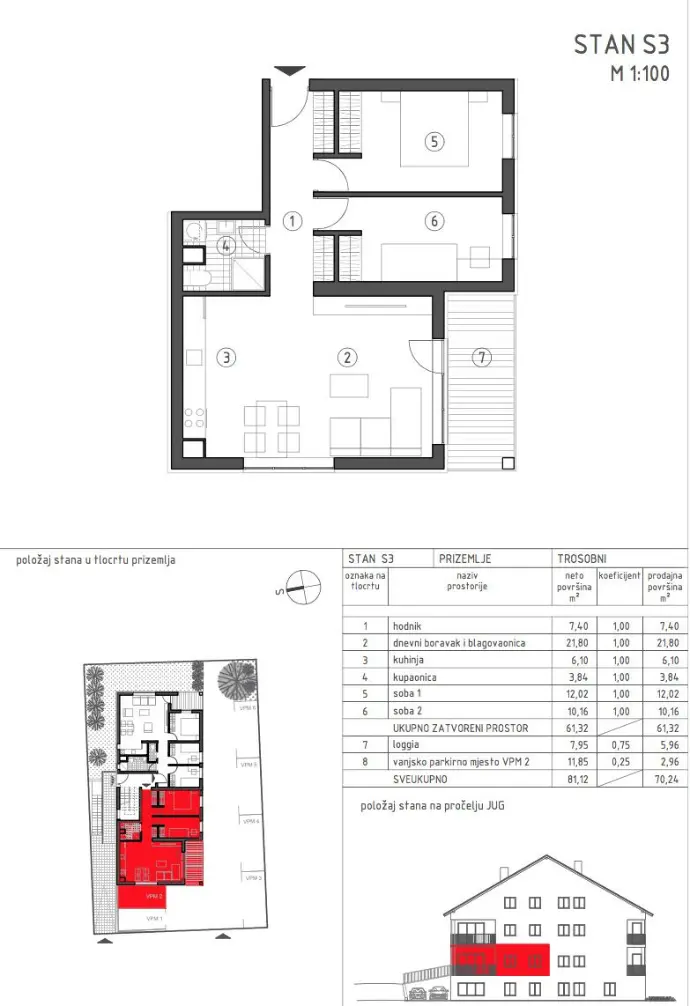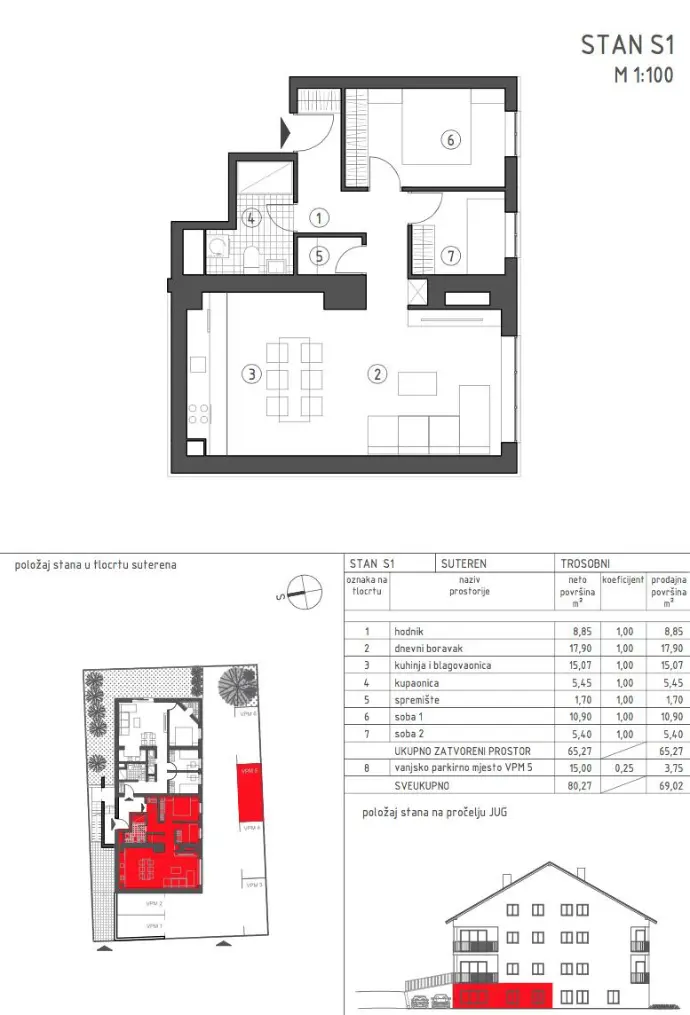Apartment S1 – Two-Bedroom, Basement
Total enclosed area: 65.27 m2. Features include a hallway (8.85 m2), living room (17.9 m2), kitchen
and dining area (15.07 m2), bathroom (5.45 m2), storage (1.70 m2), and two bedrooms (10.90 m2 and
5.40 m2). South-facing orientation, high-quality finishes, and optional external parking make this
unit ideal for everyday living or rental.
Apartment S2 – Three-Bedroom, Basement
Enclosed space: 75.27 m2 with an additional garden area of 63.95 m2. Includes two bathrooms, a
hallway, living and dining area (24.20 m2), kitchen, three bedrooms, and a walk-in wardrobe. South-
facing with optional parking.
Apartment S3 – Two-Bedroom, Ground Floor
Enclosed area: 61.32 m2 with a 7.95 m2 loggia. Includes hallway, living and dining area (21.8 m2),
kitchen (6.10 m2), bathroom (3.84 m2), and two bedrooms. South-facing and optional external
parking.
Apartment S4 – Three-Bedroom, Ground Floor
Enclosed area: 65.37 m2 with a 5.50 m2 loggia. Includes living and dining area (25.00 m2), kitchen,
bathroom, additional toilet, and three bedrooms. South-facing orientation and optional parking
available.
Apartment S5 – Two-Bedroom, First Floor
Enclosed area: 61.77 m2 with a 7.95 m2 loggia. Layout includes living and dining area (21.8 m2),
kitchen (6.10 m2), bathroom, and two bedrooms. South-facing with optional parking.
Apartment S6 – Three-Bedroom, First Floor
Enclosed area: 65.37 m2 with a 5.50 m2 loggia. Includes living and dining area (25.00 m2), kitchen,
two bathrooms, and three bedrooms. South-facing, optional parking available.
Apartment S7 – Two-Storey Unit
Enclosed space: 100.54 m2, with multiple bedrooms, bathrooms, and living areas. South-facing with
optional parking.
Apartment S8 – Two-Storey Unit
Enclosed space: 99.25 m2, featuring a large living-dining area, multiple bedrooms, bathrooms, and
hallways. South-facing orientation with optional parking.





